Categories
- About our services
- What work is involved by the architect?
- Architects are not involved in these activities
- How does the architect charge for his services
- What is discussed at the initial meeting
- What is the next process once I have recieved the quotation
- What will the building work cost
- How long will it take
- Do I need to employ any other consultants
- Why do I have to pay the architect before the work starts on site
Login Form
Diverse Sample Works...

Double Storey Rear Extension - Alex & Claire C
Clients own a detached house constructed in the 1960's in need of complete modernising but on a fixed budget. We came up with a number of options in the design process based on the "Clients Requirements" by looking beyond the brief to add "Great Value" where possible and adding a "Wow Factor" in the design which has been the responce by recent visitors who have seen the completed building. The construction was for a rear double storey extension and a glazed all season room, creating a vast ground floor dinning chilling/relaxing area with a modern suite of Lloyd Loom type furniture. The addition of "Contemporary Style" semi glazed oak door from the all season glazed room leads to the cavernous new extended kitchen with an island containing cooking hob worktop & bar stool eating area. A new master bedroom with en-suite was created on the first floor. Since the external wall was removed a new stud partition wall was constructed making way for the refurbished family bathroom. A light lantern was added in the ceiling of the master bedroom, with remote control for opening/closing the window/blinds.

Crossland House, Virginia Park Grade I listed Mansion House- Insert new lift
Crossland, Jones & Salmon won the competition and work started in 1872. The whole site was developed by Octagon at a cost of £40 million scheme in 1994. The clients wanted to install a lift to overcome the 72 steps to the top floor bedrooms. A 3 phase electricity cable was to be installed from the "Grand Hall", total project cost including major refurbishment came to £380,000. Many projects can use a number of various "Contracts" this appointment was on a "Standard Form of Agreement" SFA/99 using "Intermediate Form of Contract-2005".

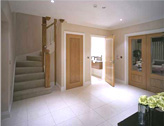
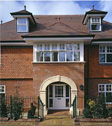 Wall Hall, 124 dwellings with community and offices facilities in a historic landscaped parkland
Wall Hall, 124 dwellings with community and offices facilities in a historic landscaped parkland
Wall Hall has a private road meandering through attractive farmland, the language and style of the development was set by looking at the existing buildings surrounding Aldenham's village green, the historical buildings, the stable blocks and centre piece being "Wall Hall Mansions". Each building has its own particular identity and a sense of place. Architects careful attention to detail to material selection and detailing has produced an overall standard of luxury hard to find in new houses being developed today.
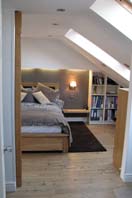
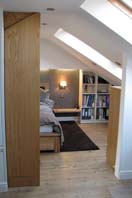
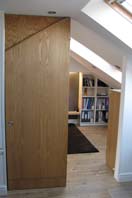
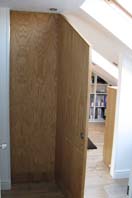
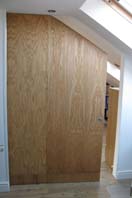
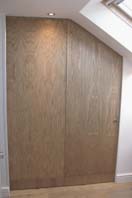 Bespoke design tailored to your requirements - 180 degree pocket door in roof
Bespoke design tailored to your requirements - 180 degree pocket door in roof
We have designed an open plan layout with the flexibility of making this space into two separate rooms within the loft space - with sloping ceilings. Oak doors slide effortlessly into a pocket wall with the tracks hidden in the ceiling plaster, the 180 degree hinges carry the weight of the sloped angled leaf door, most of the individual items have been sourced off the shelf items - with some items purchased from "B&Q" and "Wickes" stores, not prefabricated by a manufacturer at high cost, but at a saving to keep within a constrained budget. This ensures that no door swing is necessary within confined spaces. Saving premium door hinge opening space as well as being able to create a door within a sloping roof.
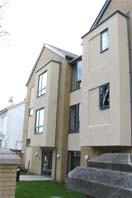
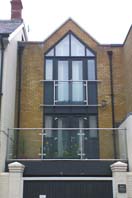
We can help you design building types of an eclectic mix, here we have new modern buildings that respects buildings built with a "Victorian" vernacular
As licensed professionals we transform space needs into concepts, images, and plans of buildings to be constructed by others, yet these buildings need to have a language that will remain ingrained within its appearance to the past yet be free to move forward
